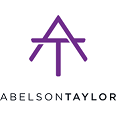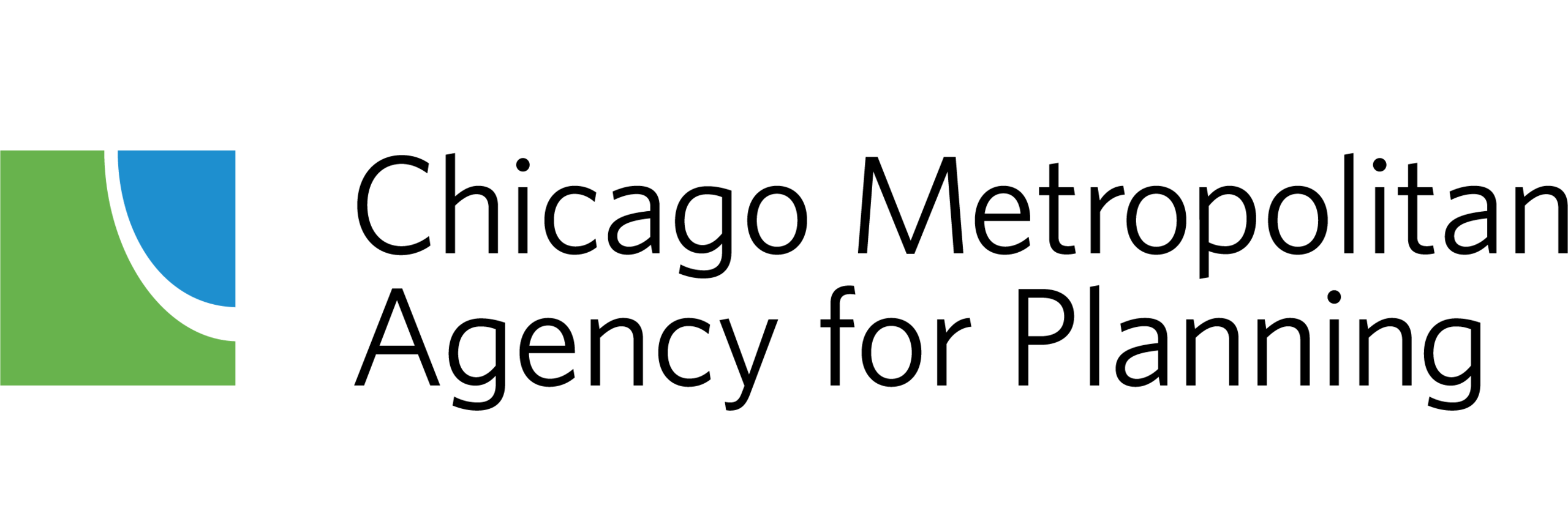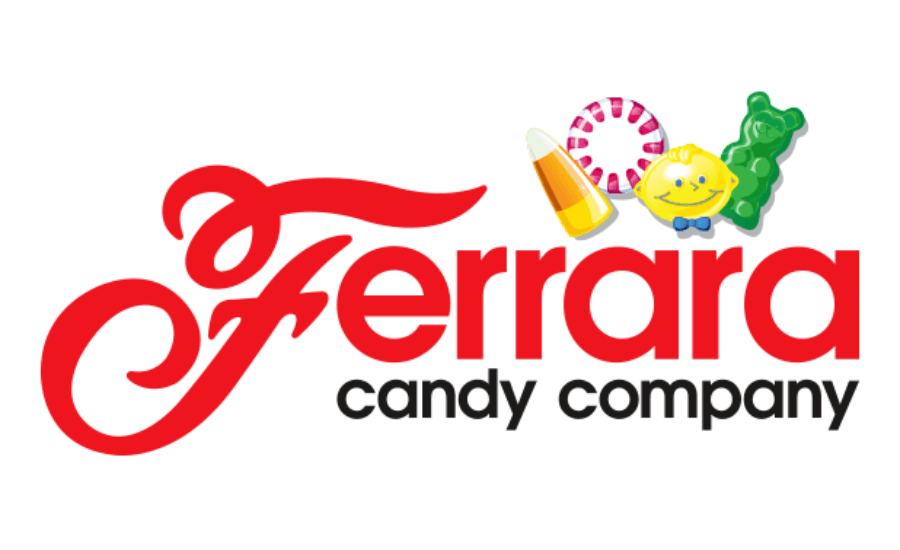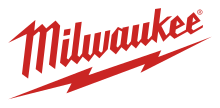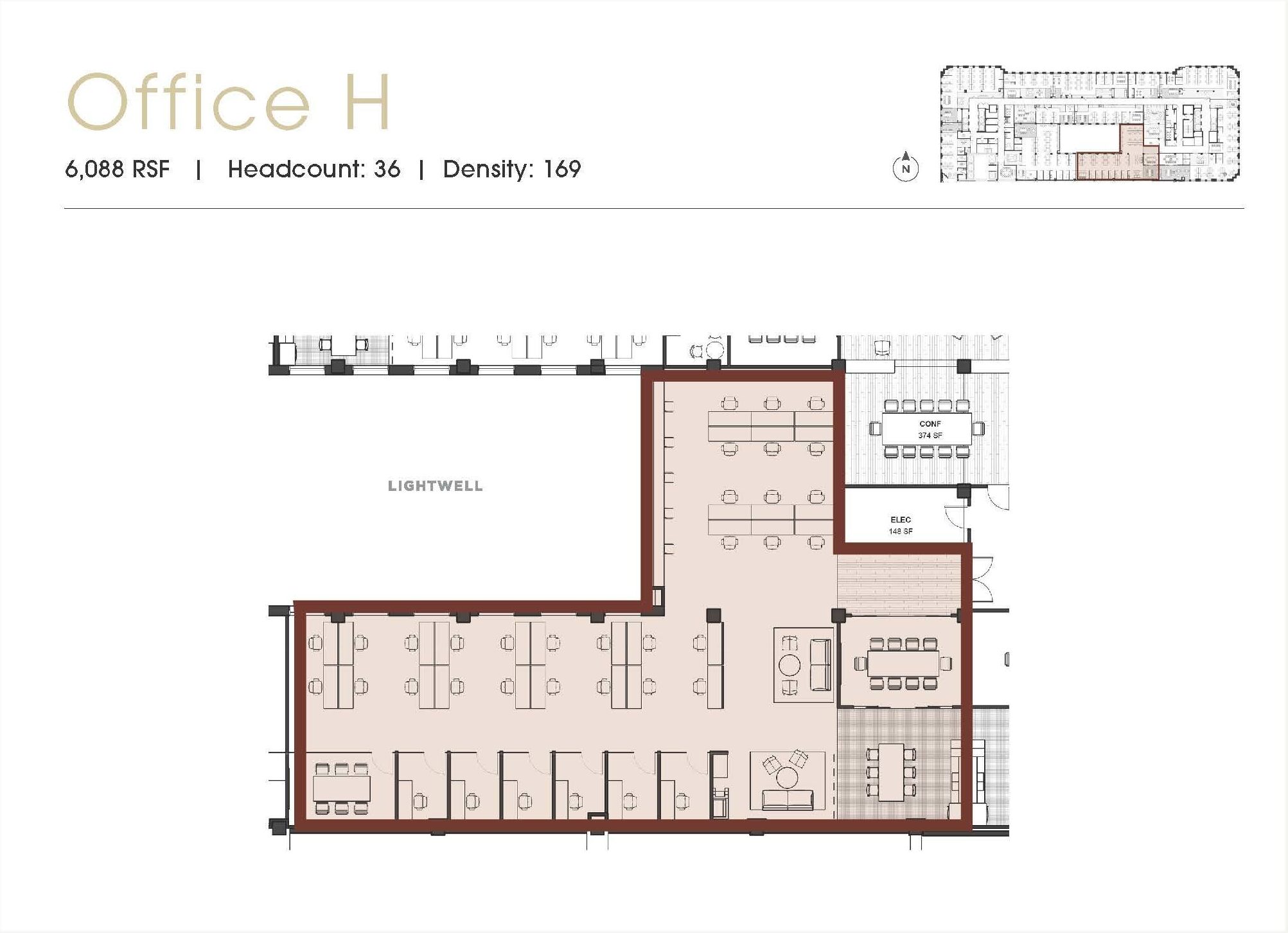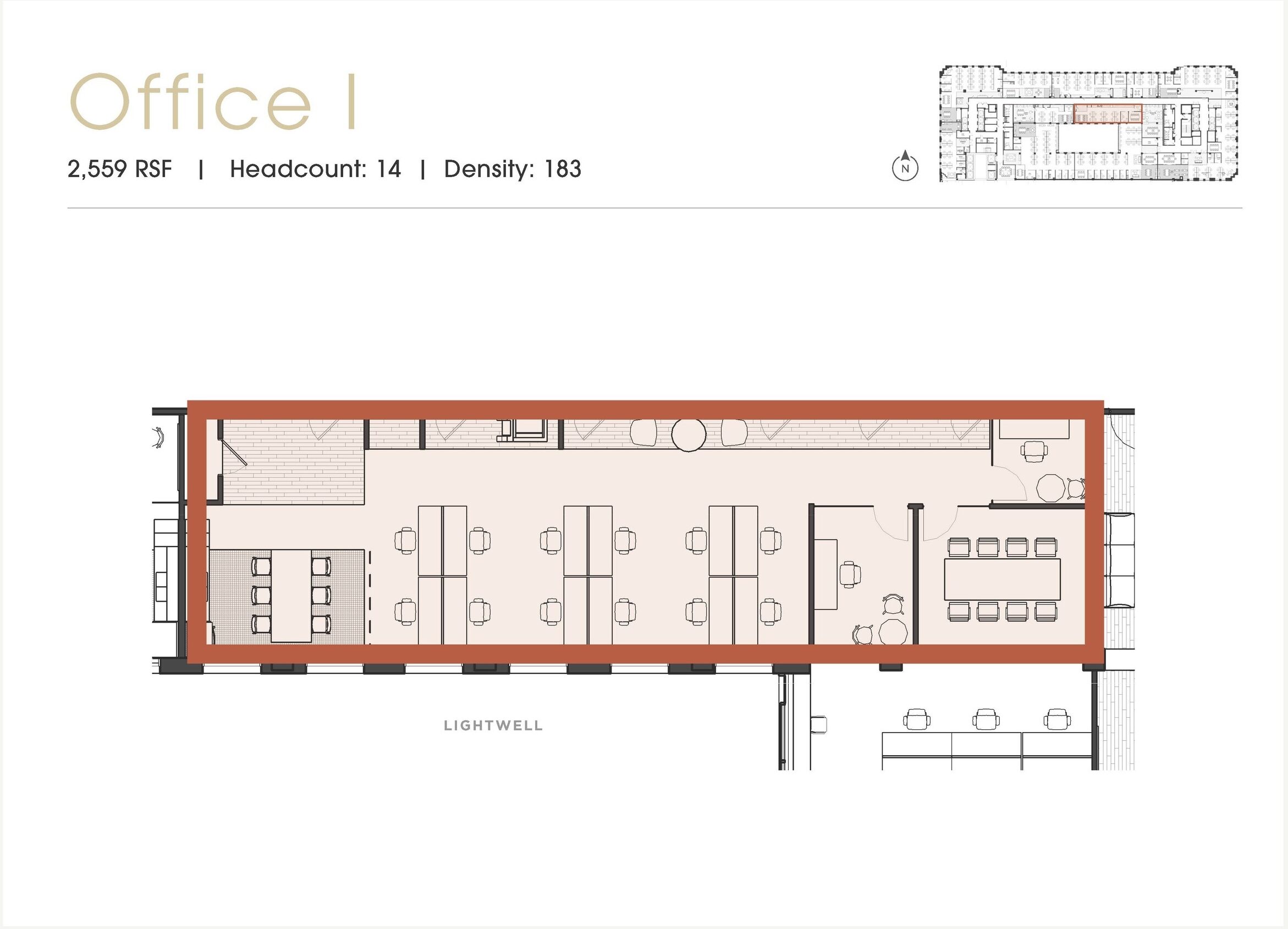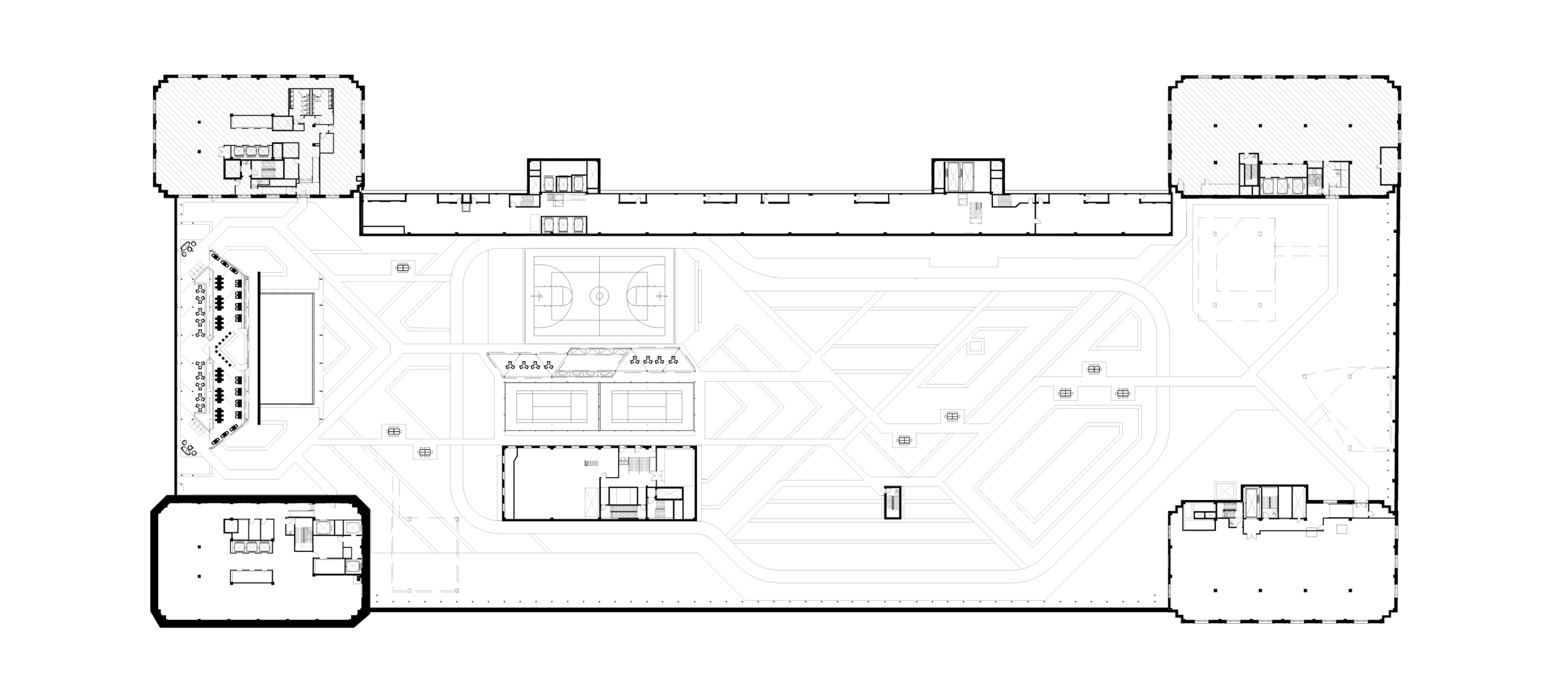TOP
Experience the Power
of Raw Ambition
A Lasting Legacy
The Old Post Office is delivering once again with 2.5M SF of stunning mixed-use spaces brought to life through one of the country's largest redevelopments. Soaring, light-filled spaces set the stage for a dynamic mix of tenants, while world-class amenities provide the perfect canvas for inspiration. Join us today.
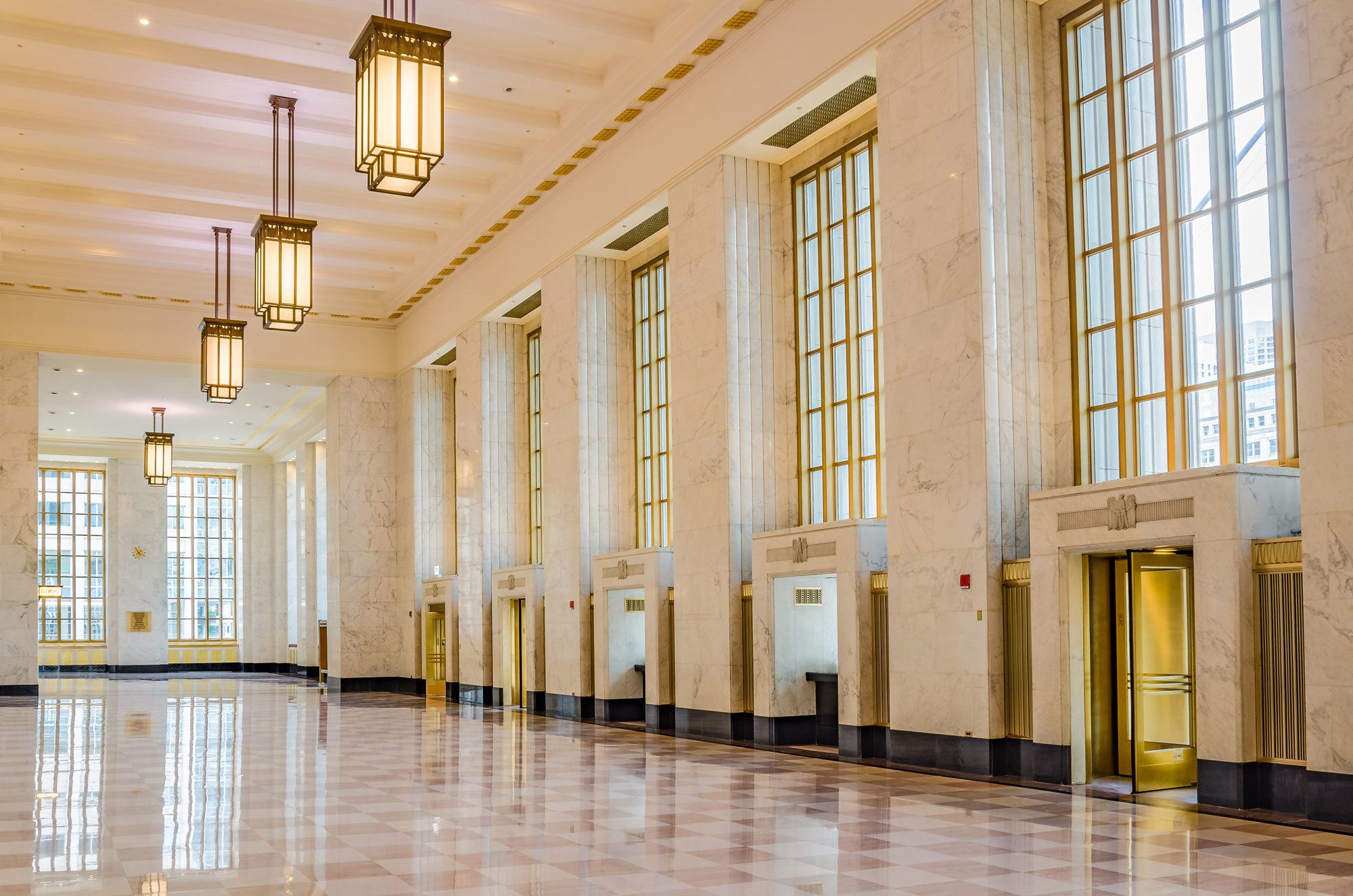
The Historic Lobby
The Historic Lobby's dramatic transformation has created a stunning welcome experience for tenants and guests alike.
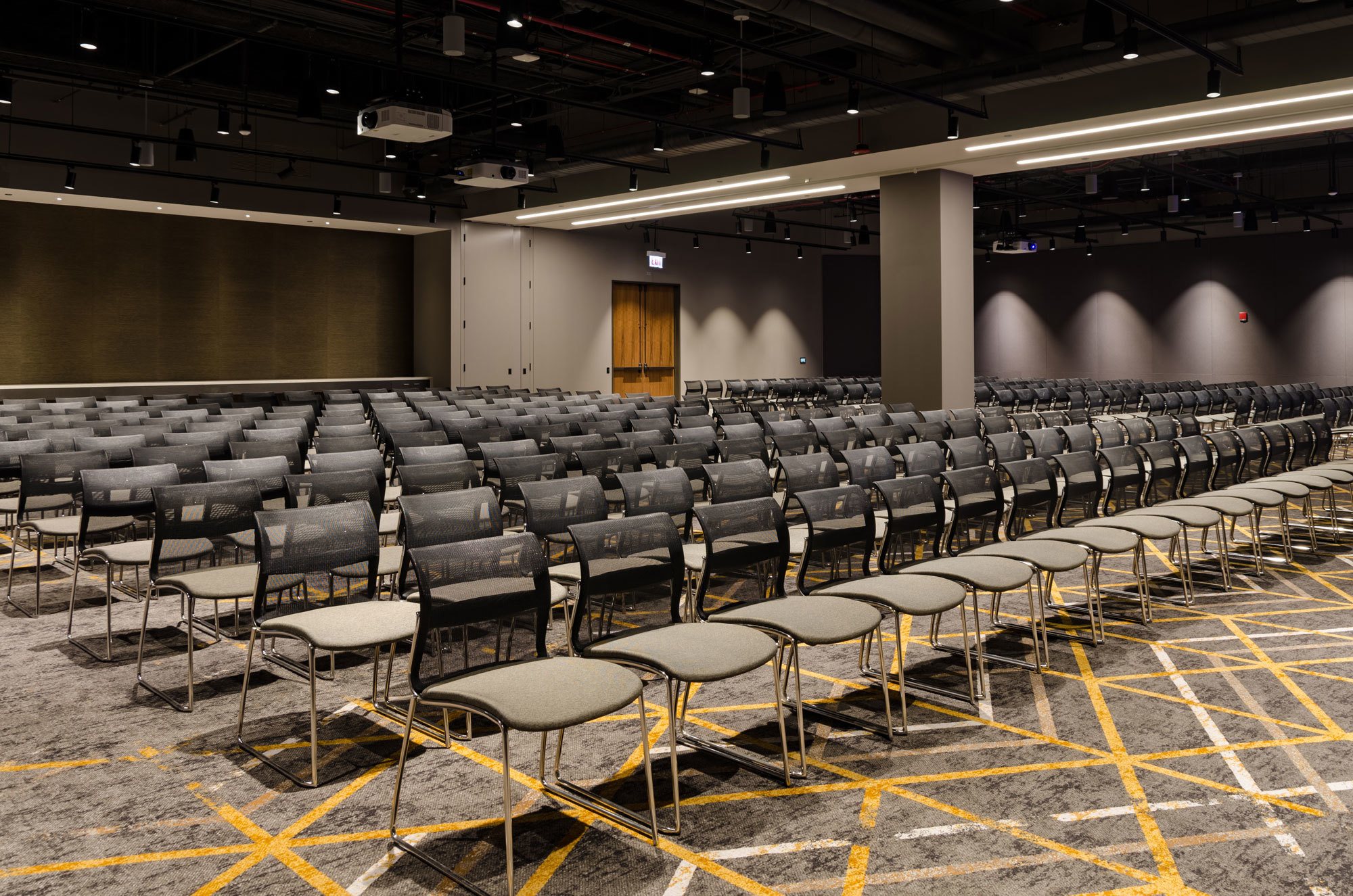
The Marquee Conference Center
The Marquee Conference Center is a versatile group of rooms thoughtfully designed to cater to your corporate or social needs.
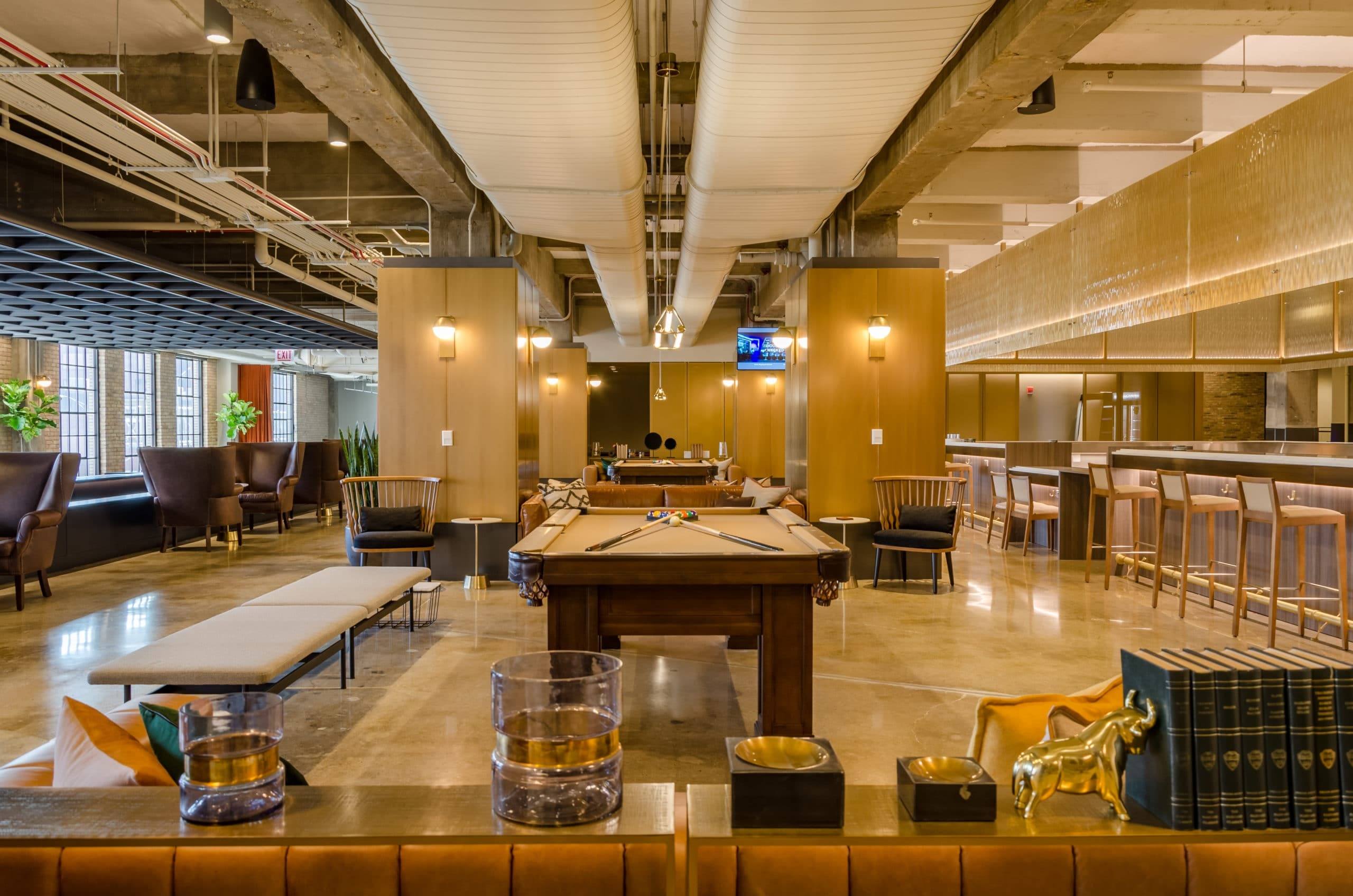
The Telegram Lounge
A modern lounge, with a twist. The Telegram Lounge amplifies any reception with its wrap-around bar, bocce lane and pool tables.
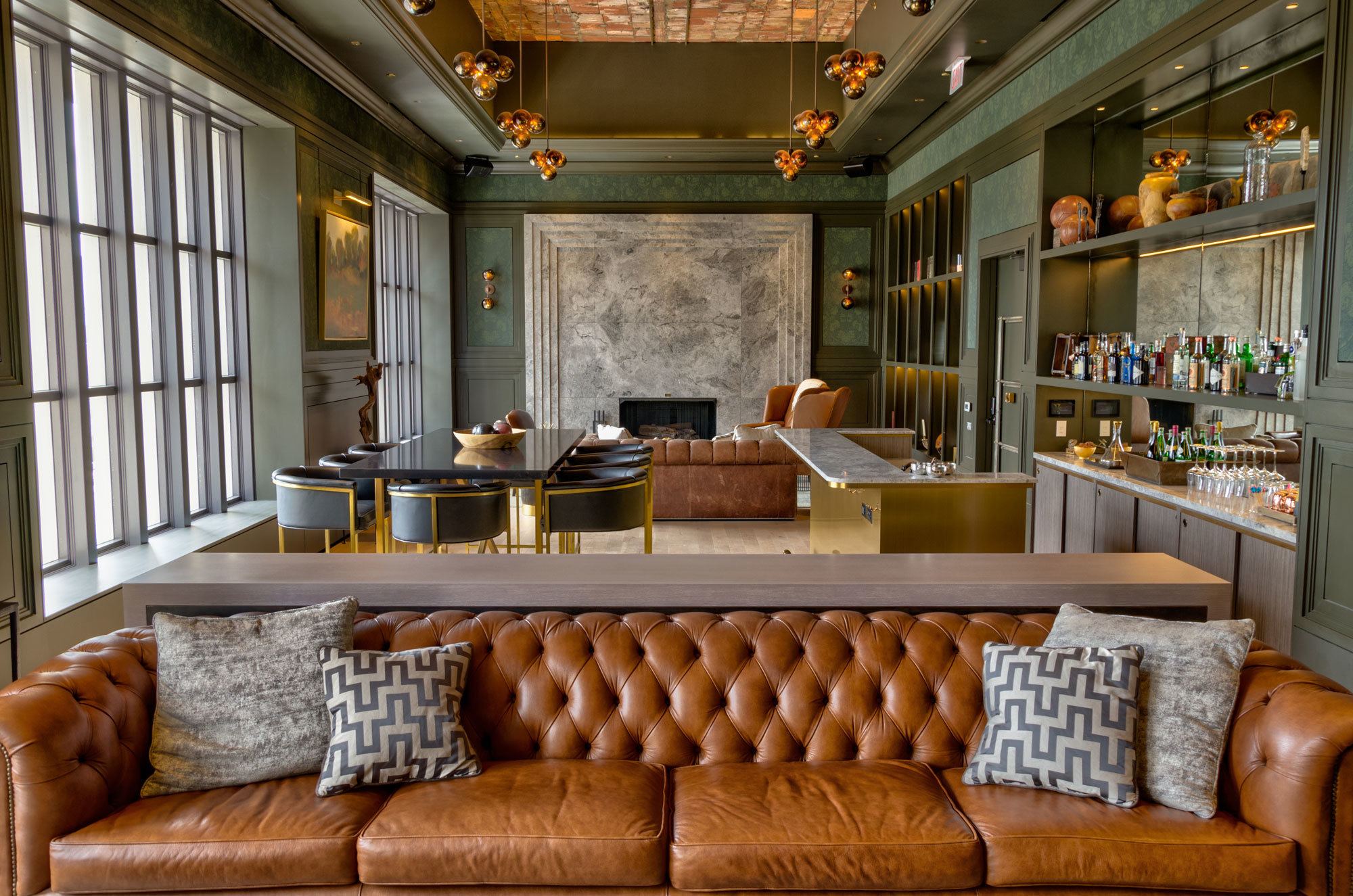
The Vault
The Vault provides the perfect setting for all of your intimate gatherings, with a spacious bar, sleek conference table, and lounge areas.
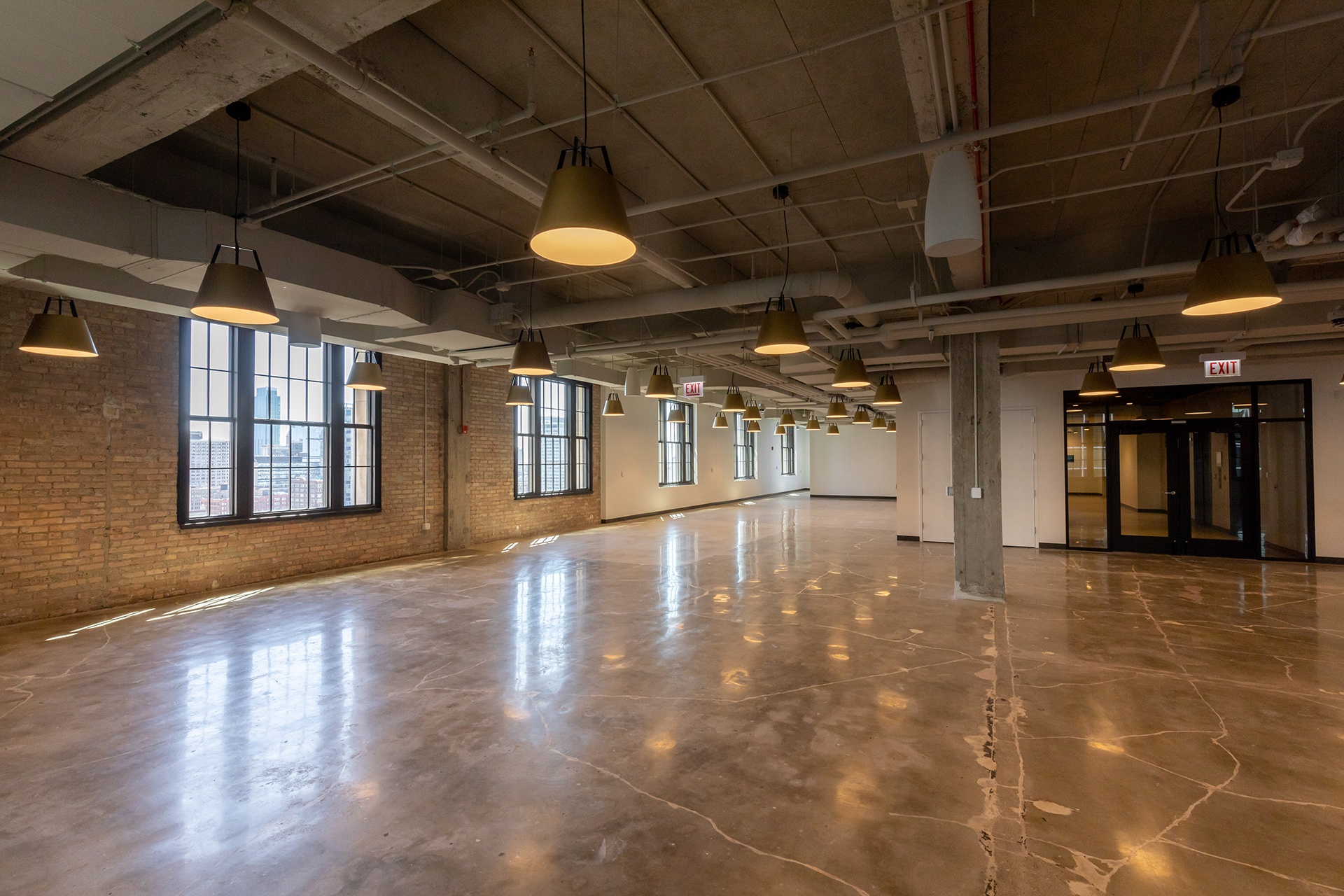
The Penthouse
Steps away from the Meadow, with original brick, exposed ceilings, and modern fixtures, the Penthouse is the perfect loft-like backdrop for events. This dynamic duo creates a seamless indoor/outdoor event experience.
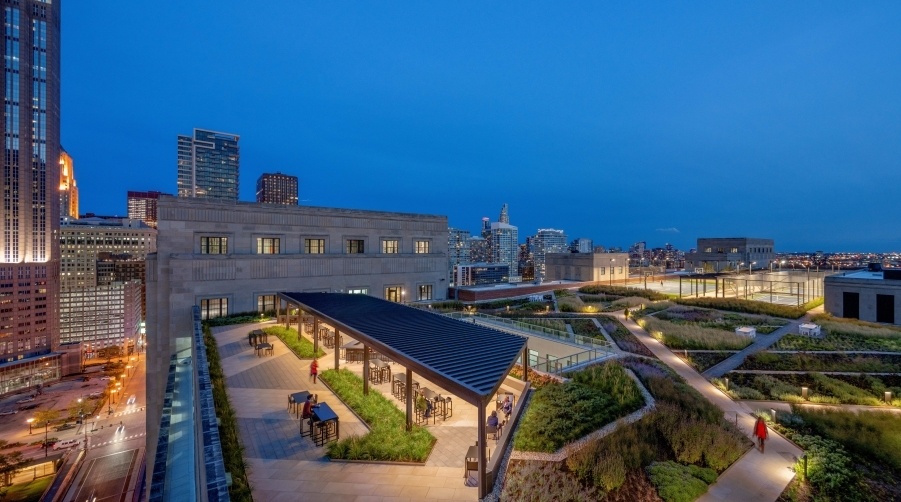
The Meadow
A sprawling 3.5-acre rooftop oasis complete with a running track, pickleball courts, a basketball court, and plenty of space to relax, host a casual meeting, or find new inspiration with a stunning change of scenery.
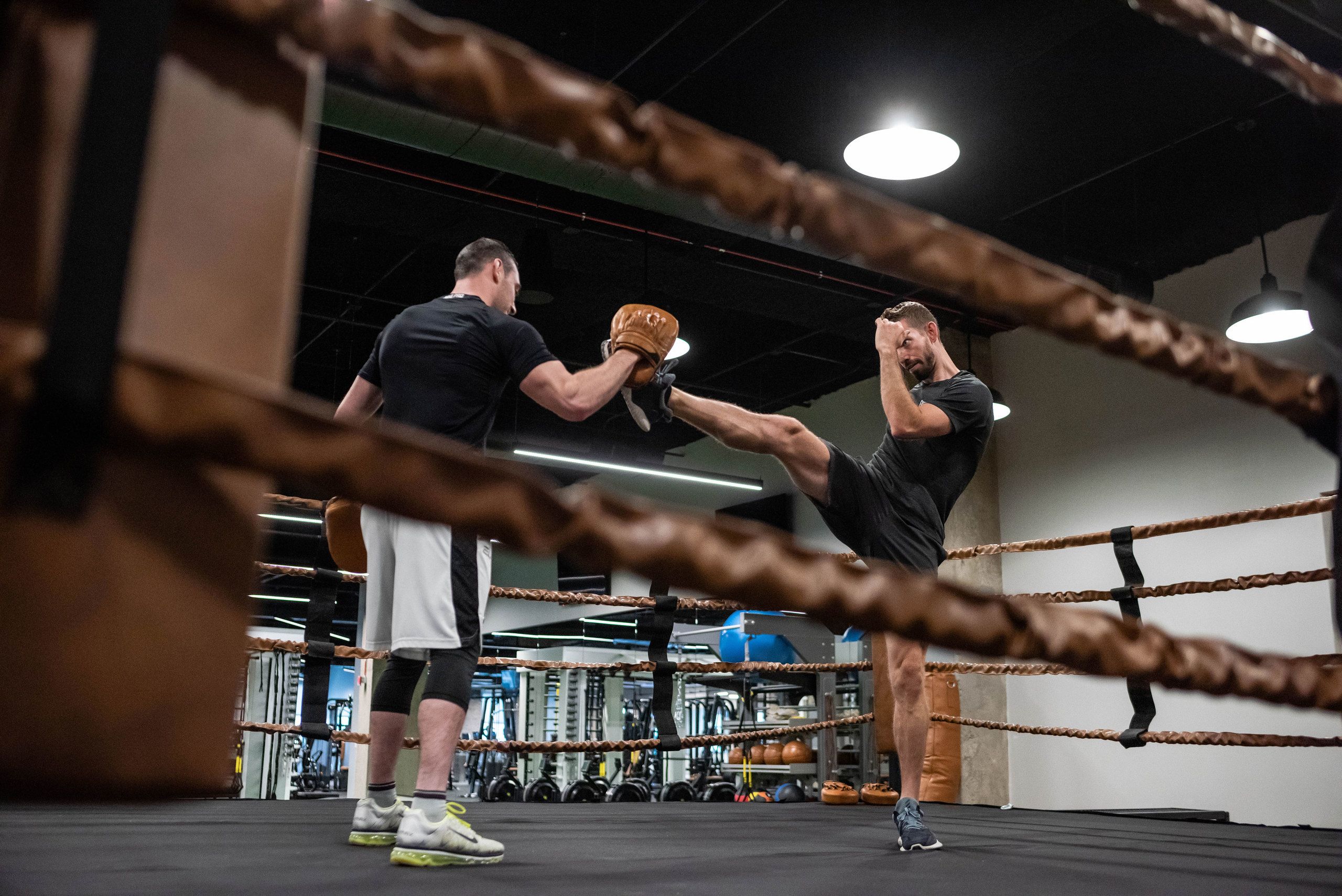
Boxcar
Boxcar is a luxury wellness center featuring top-of-the-line equipment and timeless architecture, creating the perfect backdrop for channeling your inner champion.
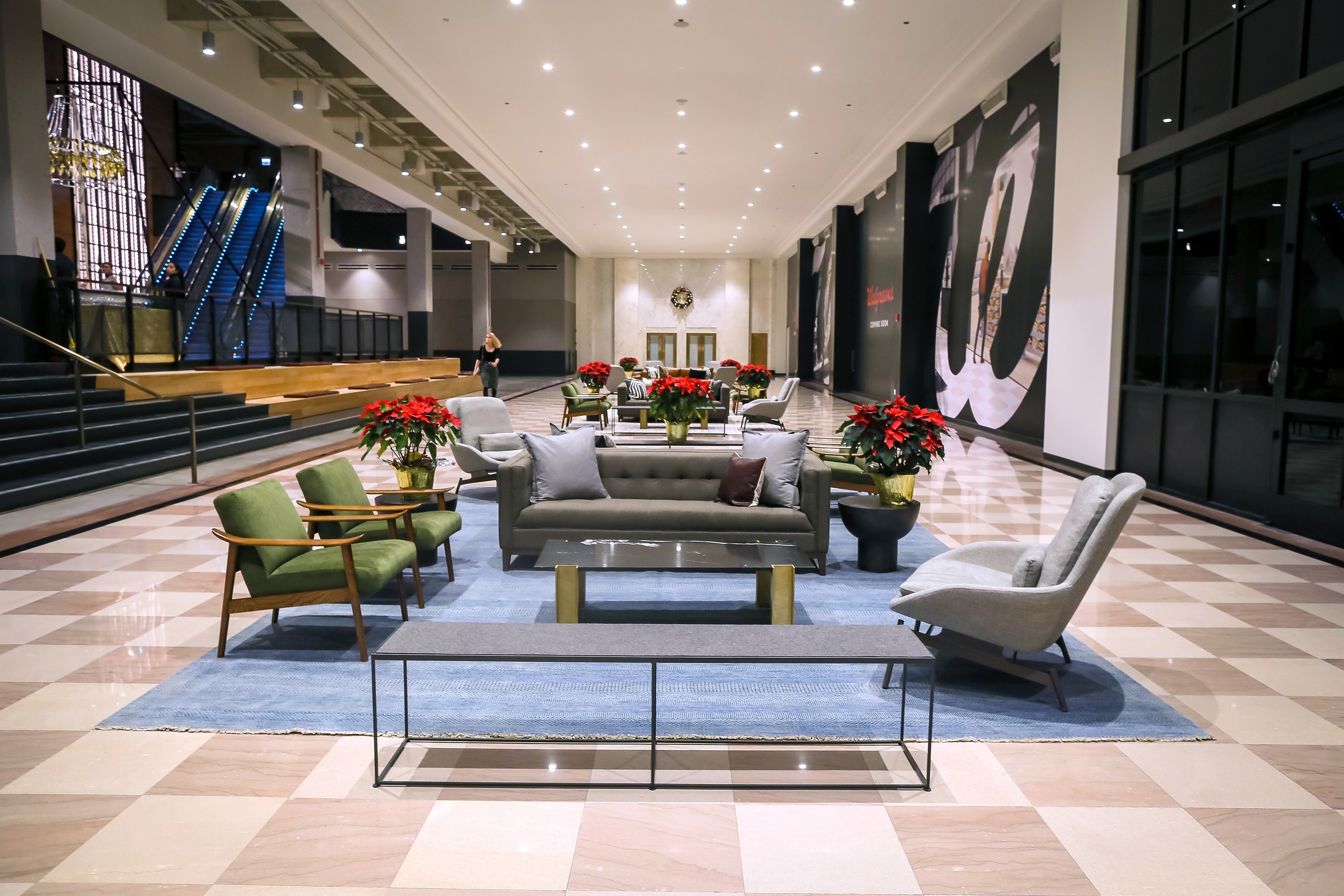
The Grand Hall
A unique destination to eat, gather, celebrate, or shop, The Grand Hall offers a seamless experience with its diverse options. With a Walgreens store and the enticing From Here On Food Hall & Market, featuring a variety of vendors to keep you satisfied all day long.
NEXT SPACE

BUILDING FEATURES
- New mechanicals and electrical systems2,200 new windows to maximize natural lightEfficient column spacing & floor plates13'–19' finished ceiling heightsSocial gathering places to foster communityMulti-tiered office spaces encouraging creative collisionsOffice boundaries giving way to a vast, varied, and immersive environment designed to stimulate and inspire.
Final
AvailabilitiesFLOOR SF DATE AVAILABLE FLOORPLAN Spec Suite 1150N-H 6,088 RSF Immediate VIEW Spec Suite 1150N-I 2,559 RSF Immediate VIEW Suite 1300NW 9,000 RSF Immediate VIEW Get In
Touch

