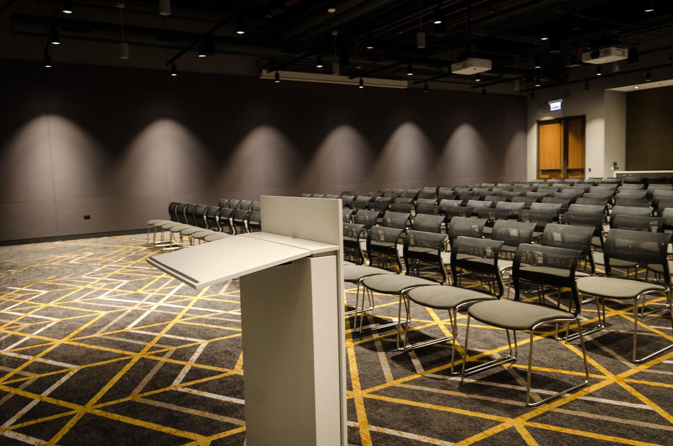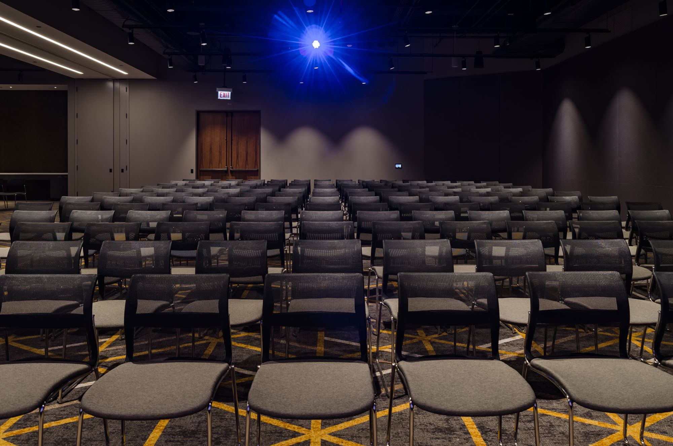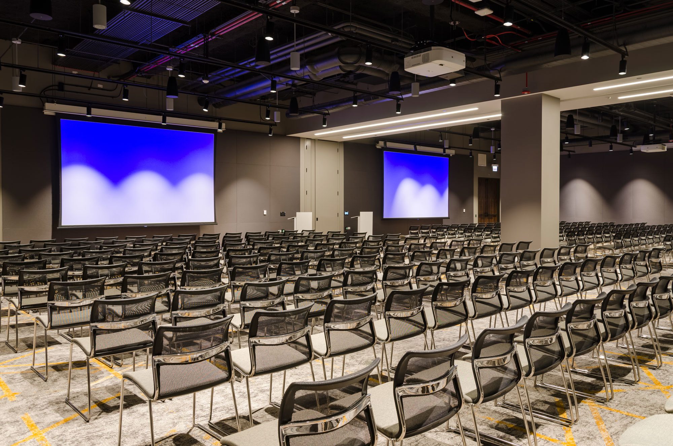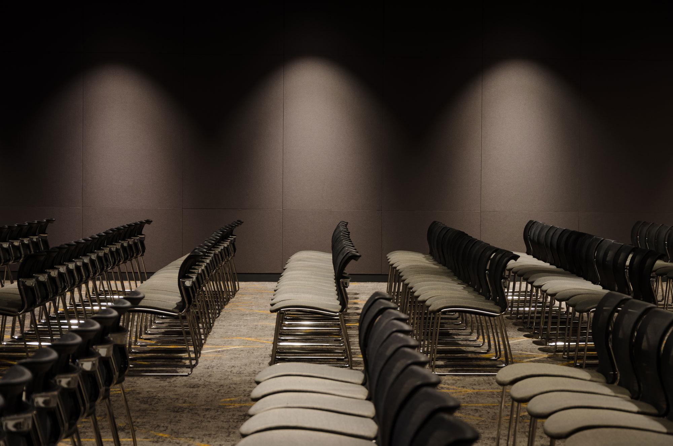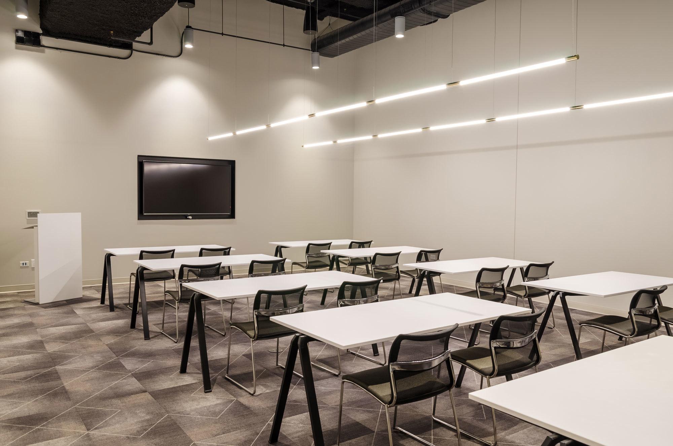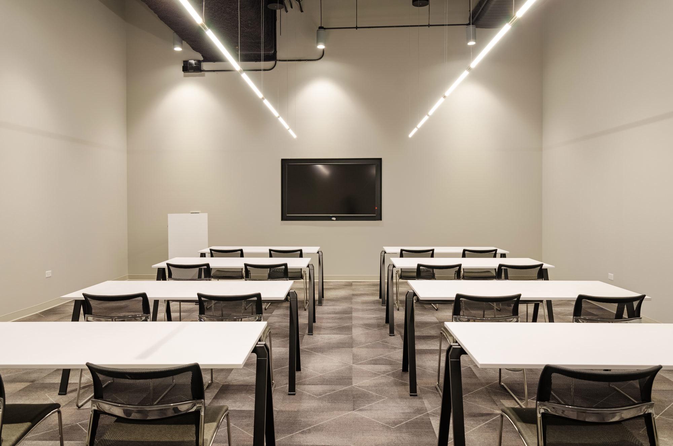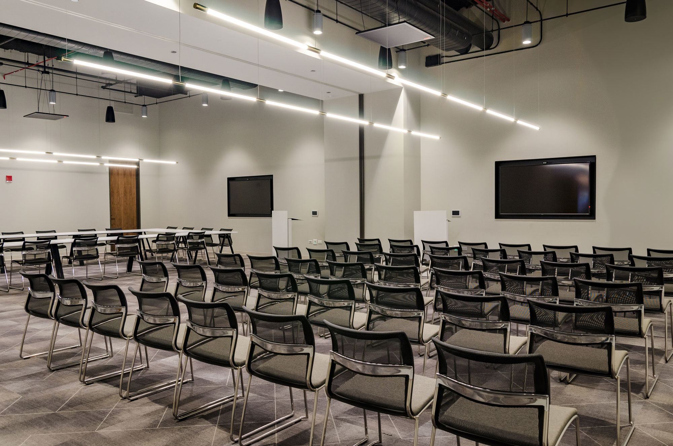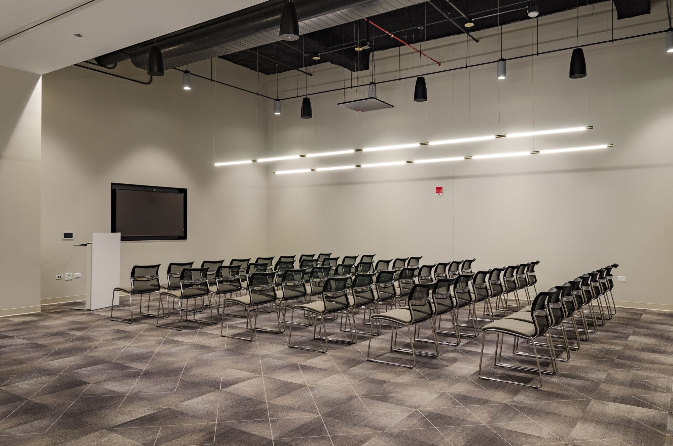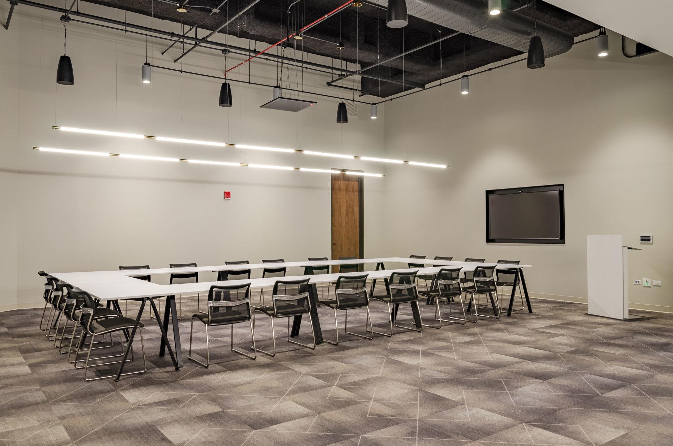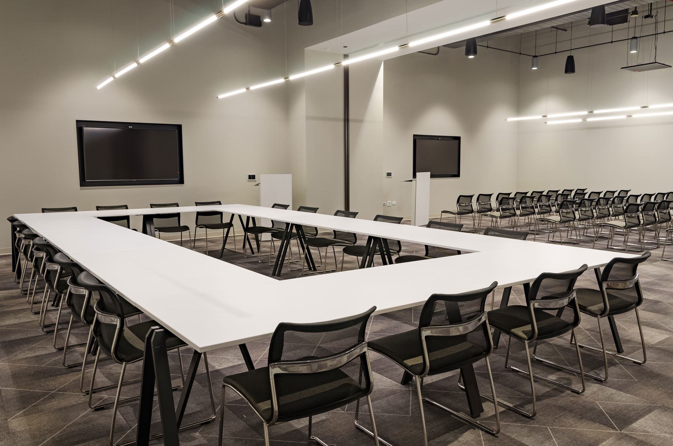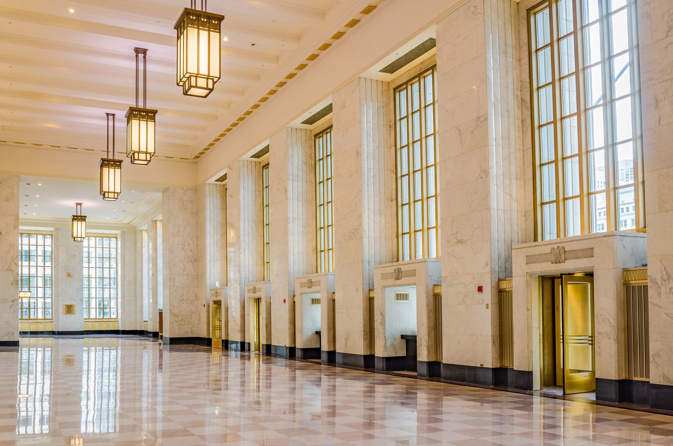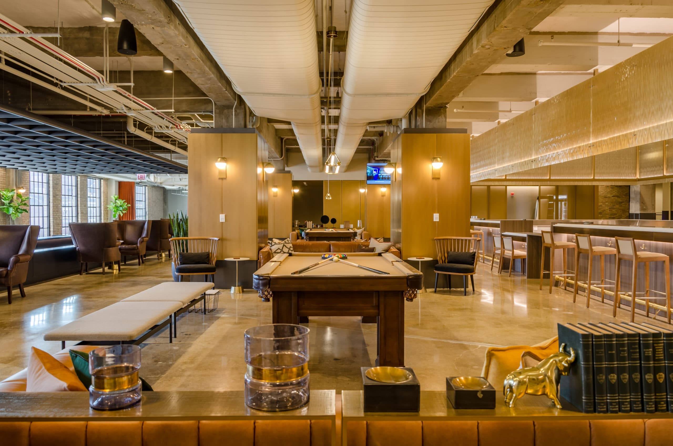TOP
Keynotes, breakout sessions, evening receptions. The Marquee Conference center is a versatile group of rooms designed to cater to your corporate or social needs. The Marquee Ballroom sets the stage for large group activities while Pony Express and Stage Coach add additional space to provide flexibility to your event, each complete with quality audio and visual systems. When it comes to conferences, we’ve got you covered.
Space For All
Your Needs
- 4,360 square feet
- 180 Classroom, 280 Banquet, 400 Theater
- 3 Large Display Screens for Presentations
- AV Equipment Includes Microphones and HDMI Inputs
- Easy and West may be combined or divided to perfectly accommodate any party size
- High ceilings
- Marquee East - 240 Theater, 100 Classroom
- Marquee West - 220 Theater, 80 Classroom
- 54 Classroom, 36 Hollow Square, 120 Theater
- AirMail South - 24 Classroom, 20 Hollow Square, 54 Theater
- AirMail North - 30 Classroom, 18 Hollow Square, 66 Theater
- Large display screens for presentations
- AV Equipment includes USB webcam accessibility and HDMI inputs
- Perfect for video and audio conferencing
- 24 Classroom, 20 Hollow Square, 56 Theater
- Large display screens for presentations
- HMDI inputs and AirMedia available
Take
A Tour
