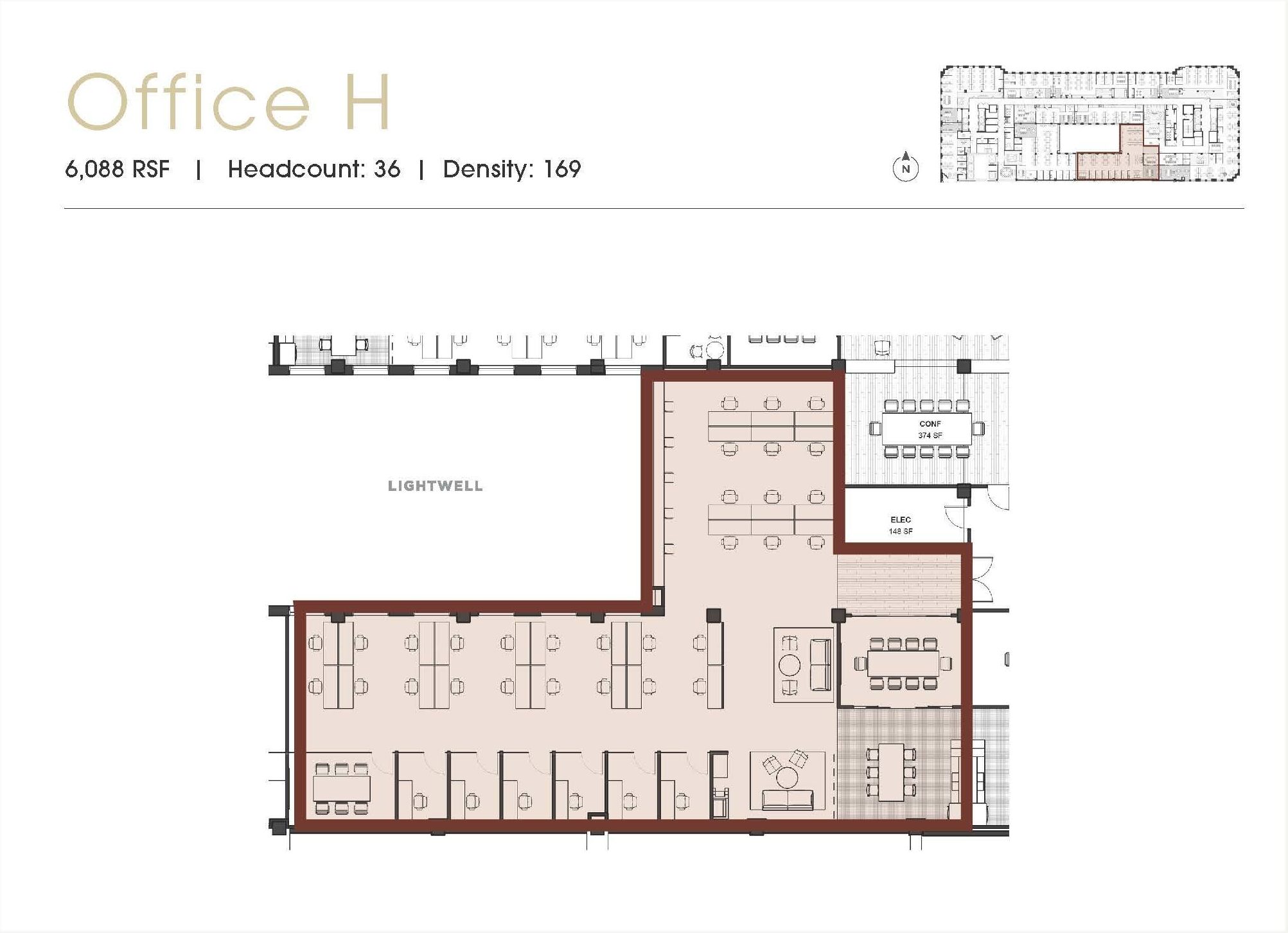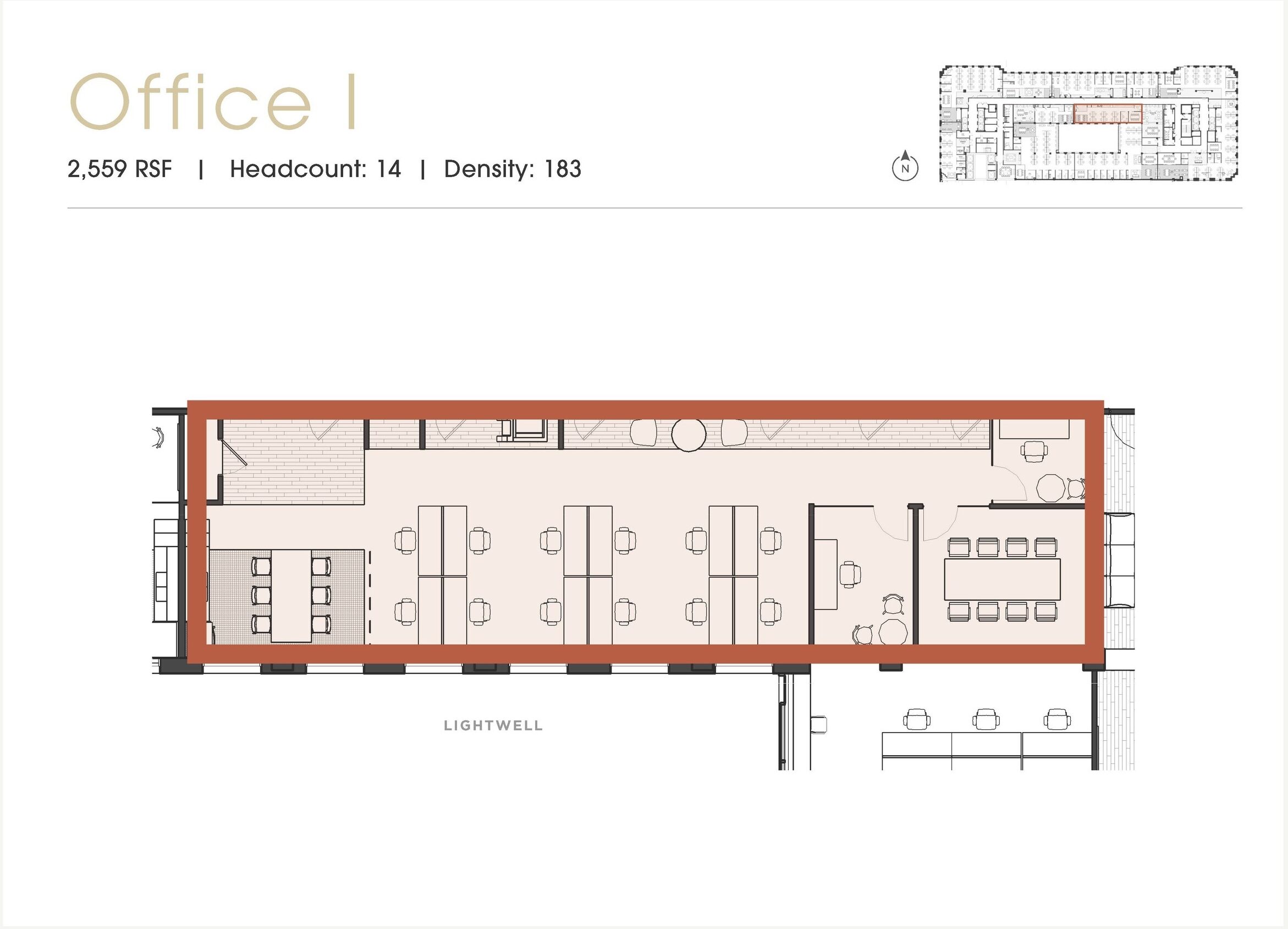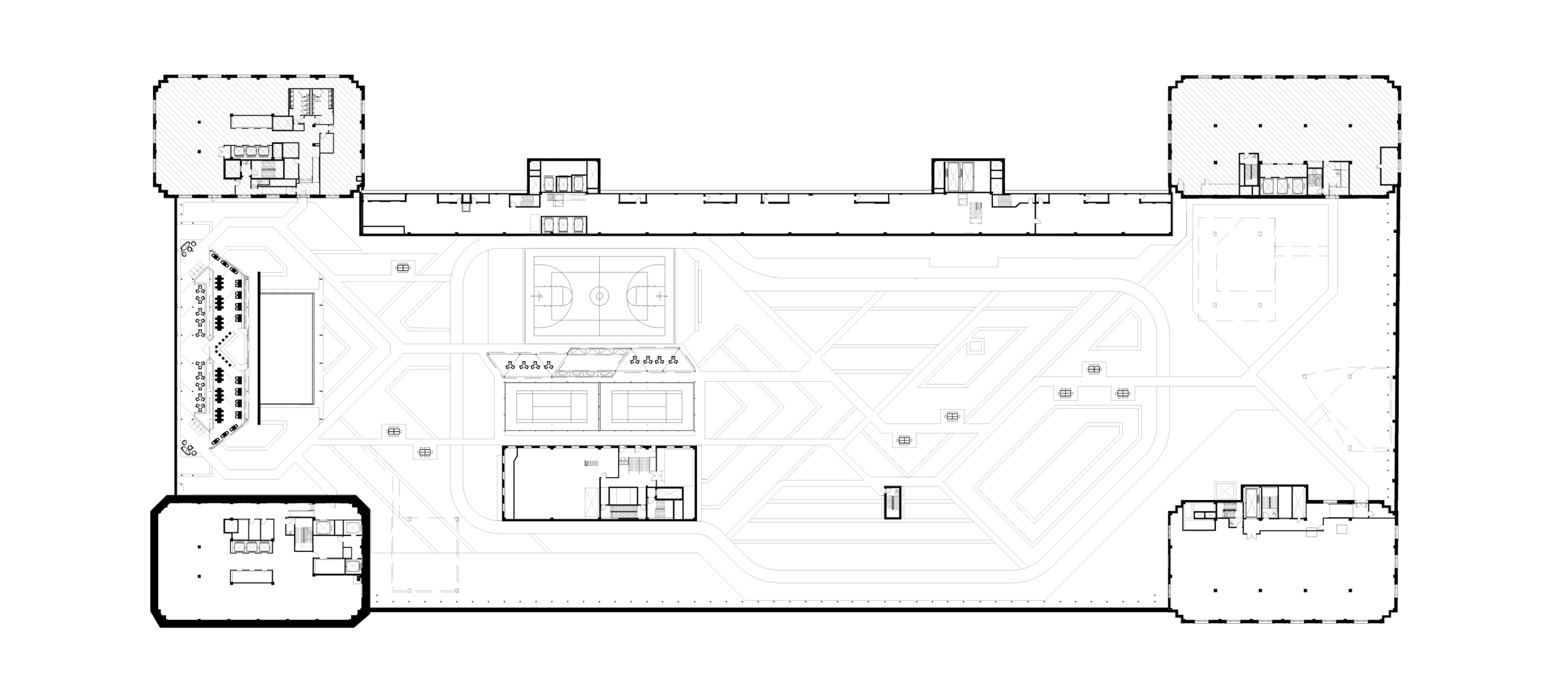TOP
\


Become one of the few, envied by the many.
With limited availabilities at The Old Post Office, the opportunity to become a part of this history-making redevelopment is slipping away.
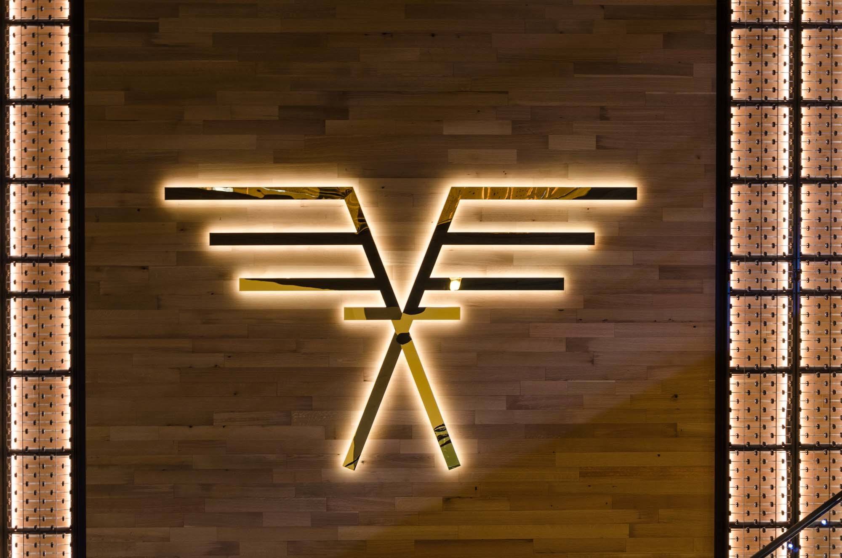
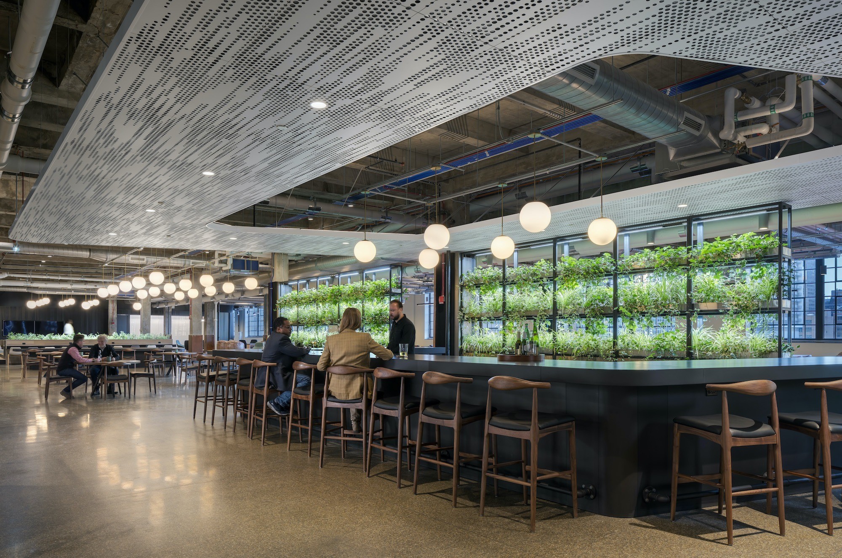

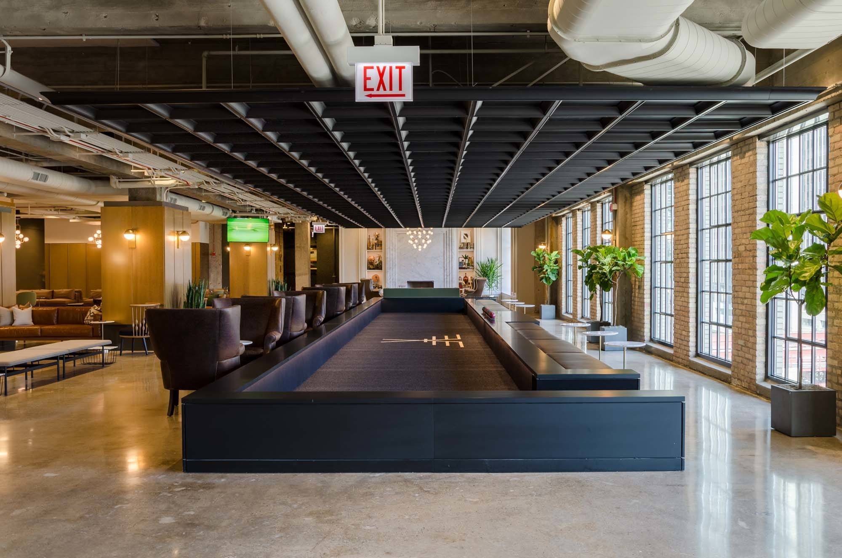
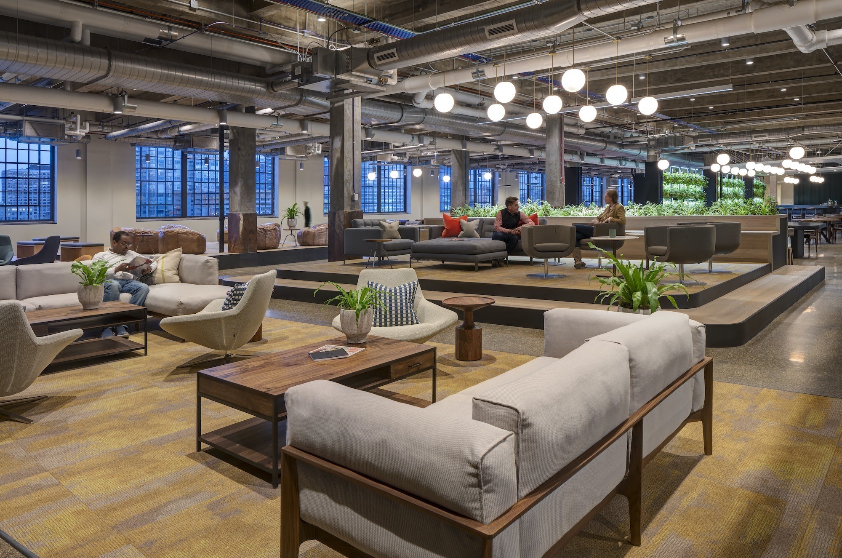
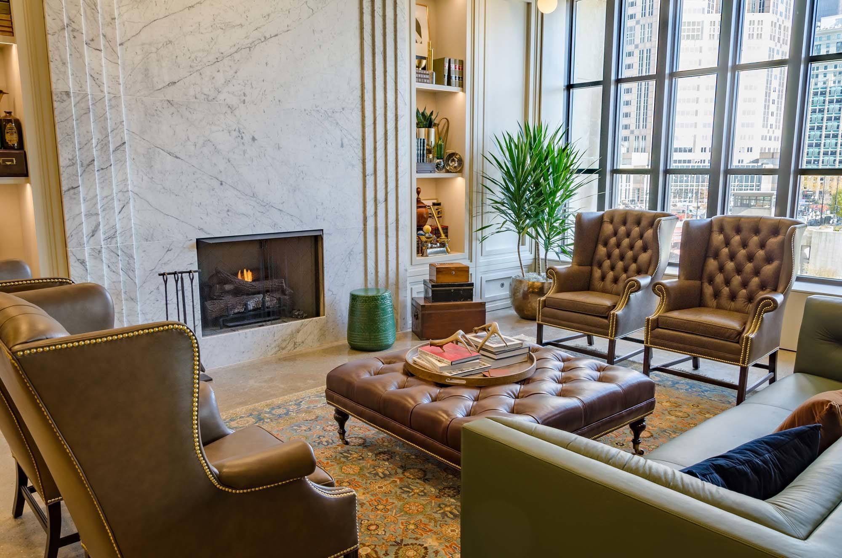
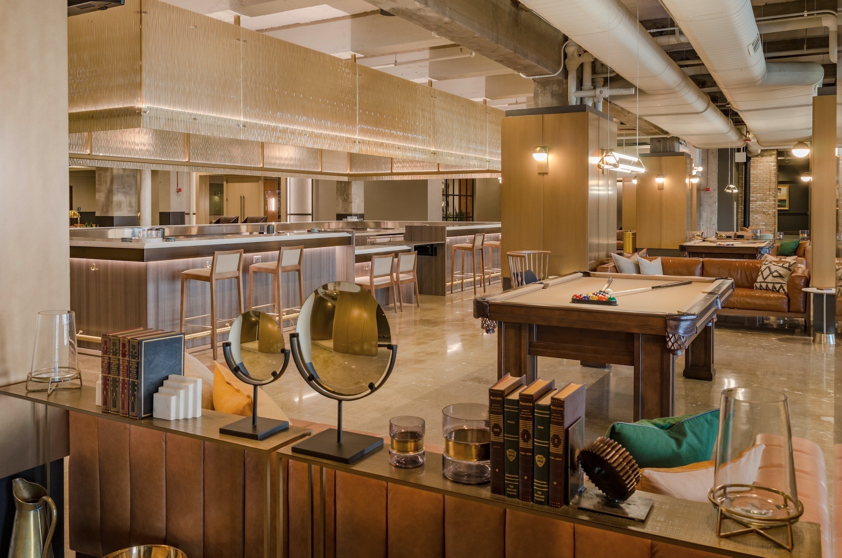
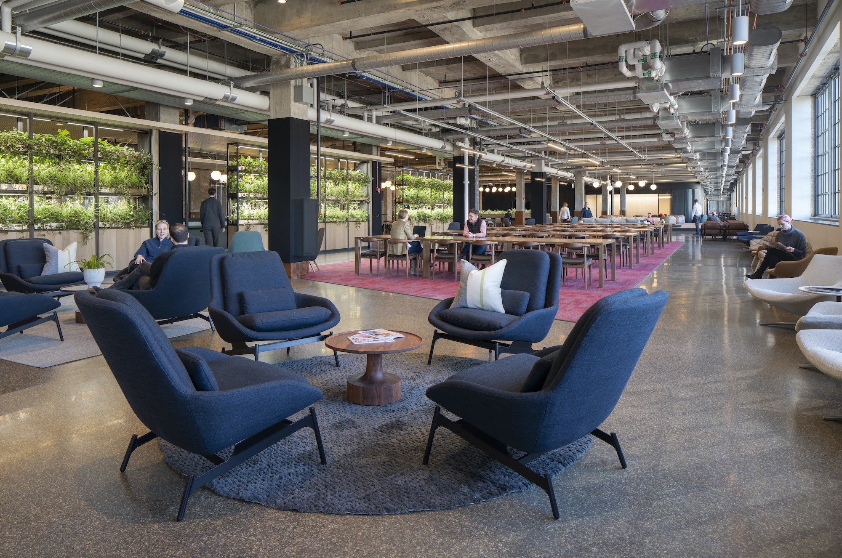
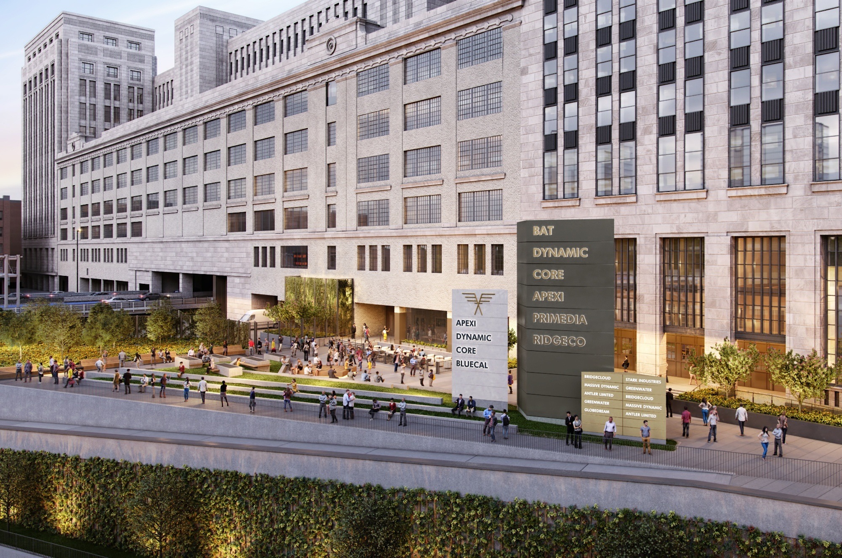
Find Your Ideal Scenario
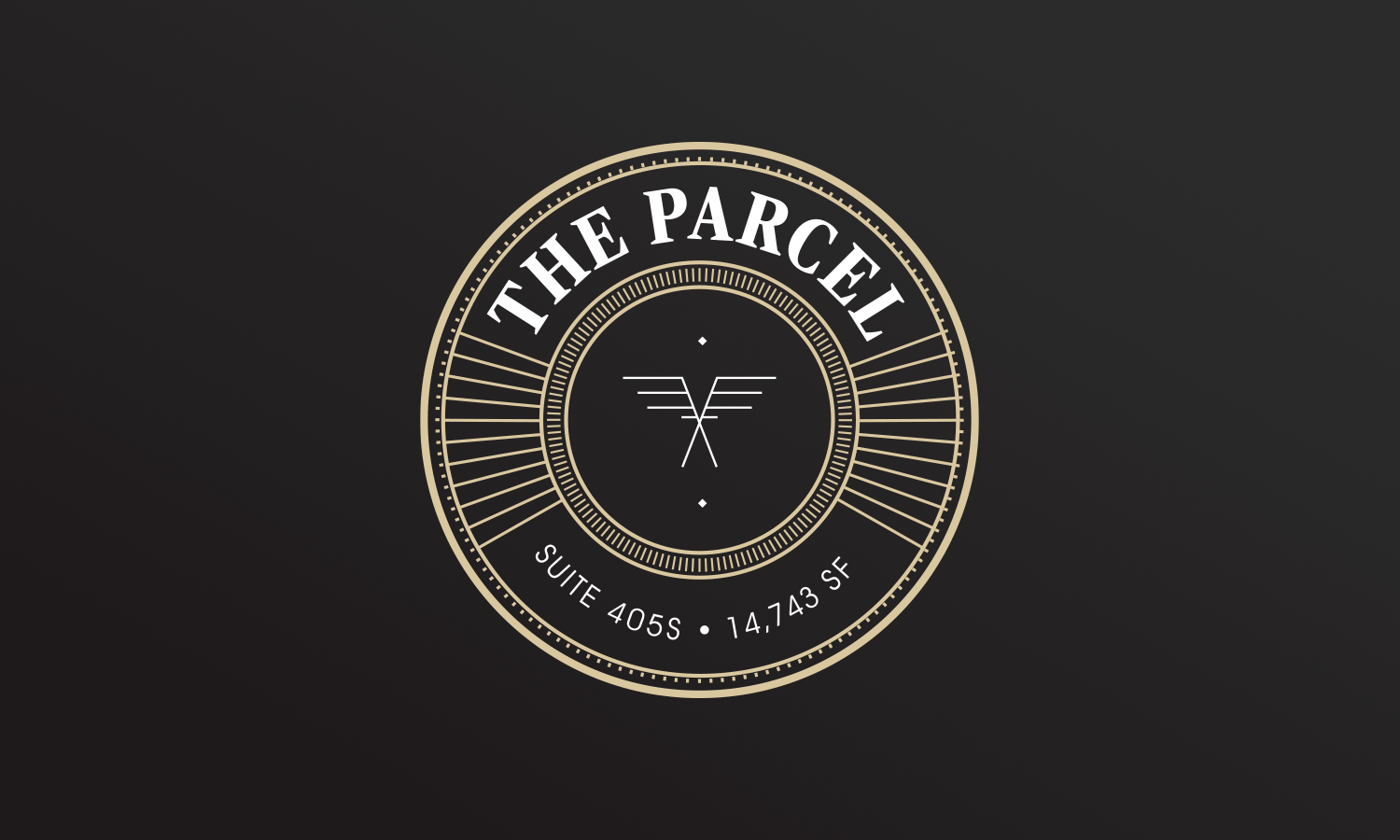

For the Small but Mighty
• Suite 405S – 14,743 RSF
This prime corner availability features soaring ceiling heights and 16’ windows that fill the space with natural light. With two elevators opening directly into the space, employees and guests can take in the awesome views and historic details as soon as they set foot out the door.
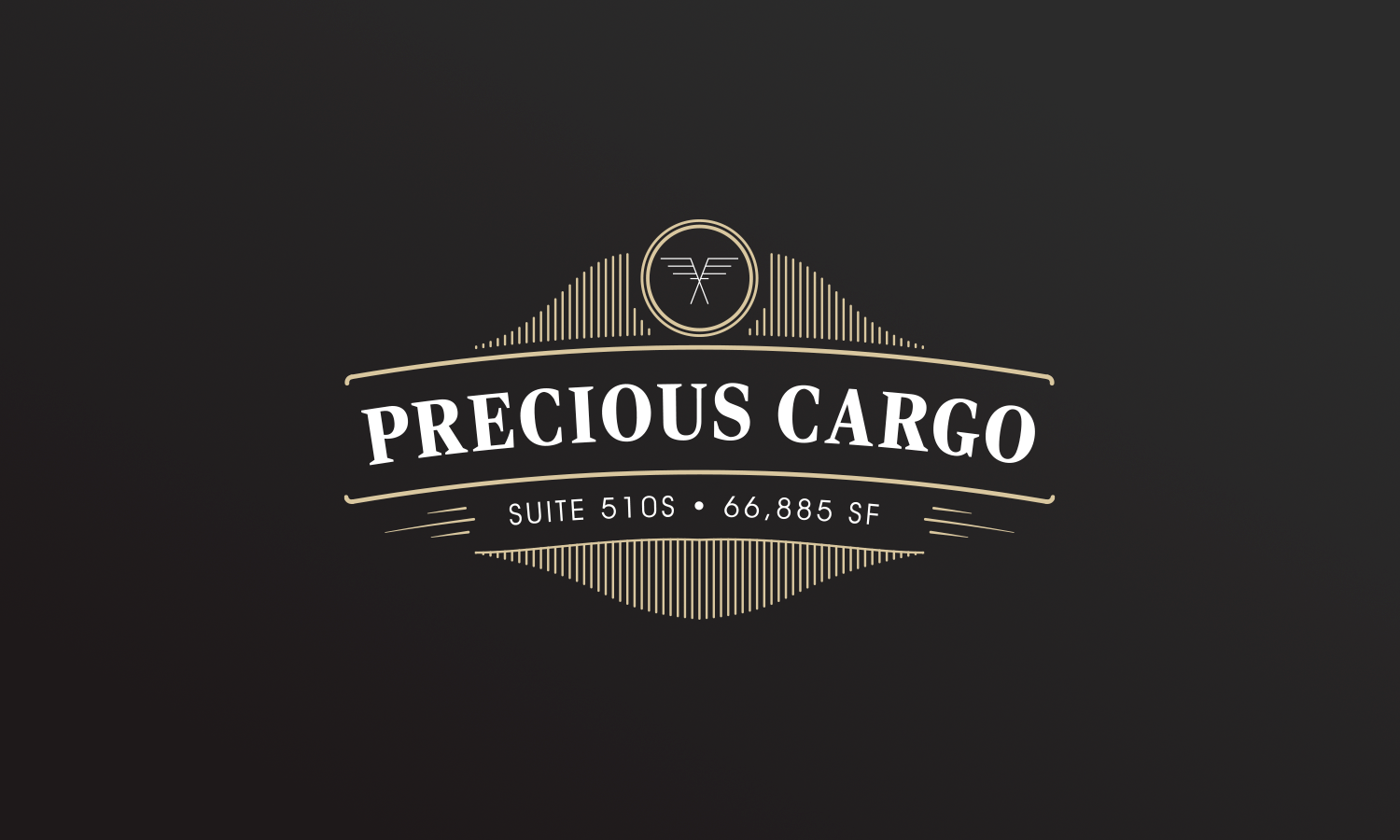

The Créme de la Créme
• Suite 510S – 66,885 RSF
This large endcap space features all the benefits of The Parcel—soaring ceilings, ample daylight, and an exclusive elevator ID—but on a much grander scale. With a windowline that encompasses three sides and two southern corners of the building, Precious Cargo is as big on space as it is on character.
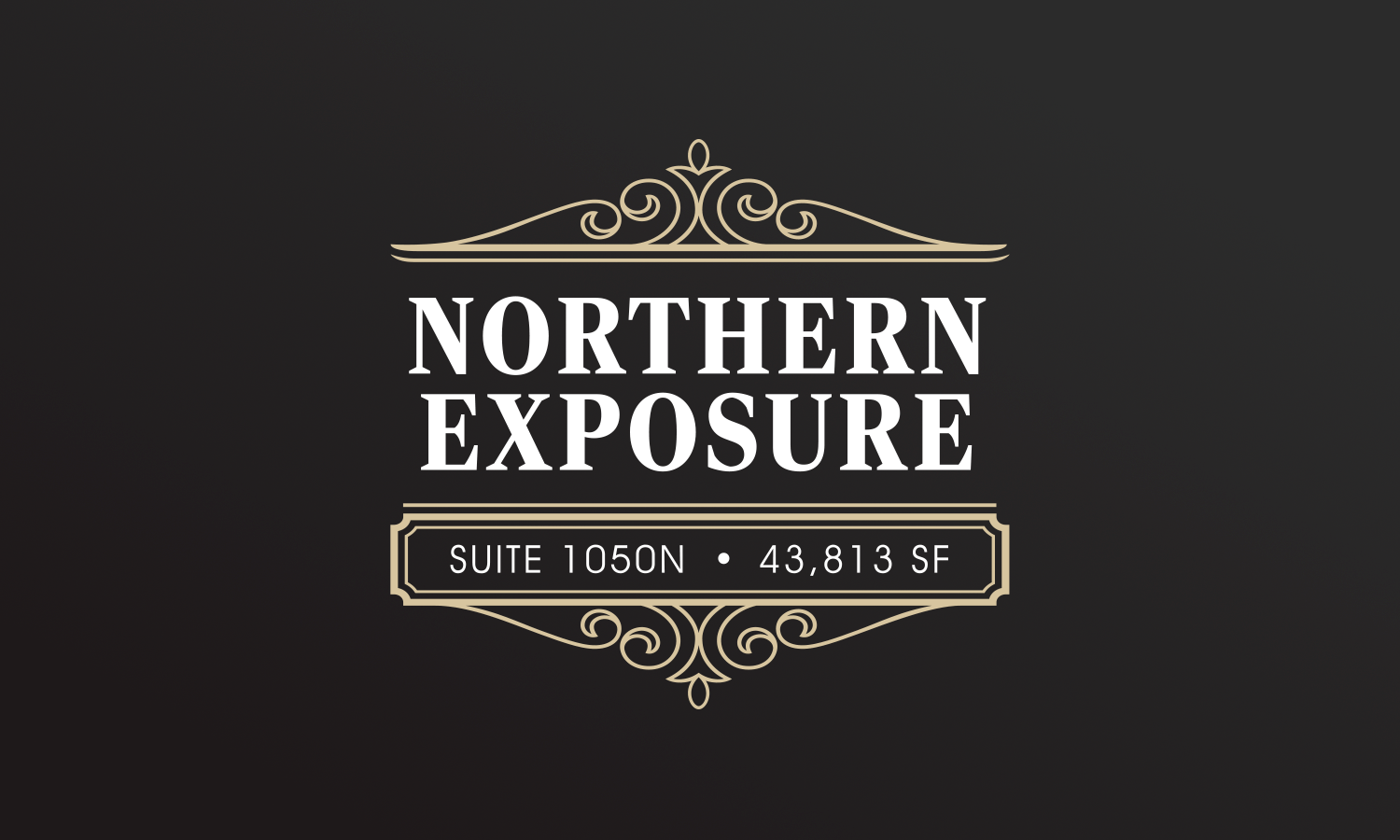

A Full Floor, Turn-Key Showstopper
• Spec Suite 1050N – 43,813 RSF
With windows on all four sides and a lightwell into the space, this stunning north side availability delivers abundant natural light, fantastic views, and high ceilings for open, airy workspaces.
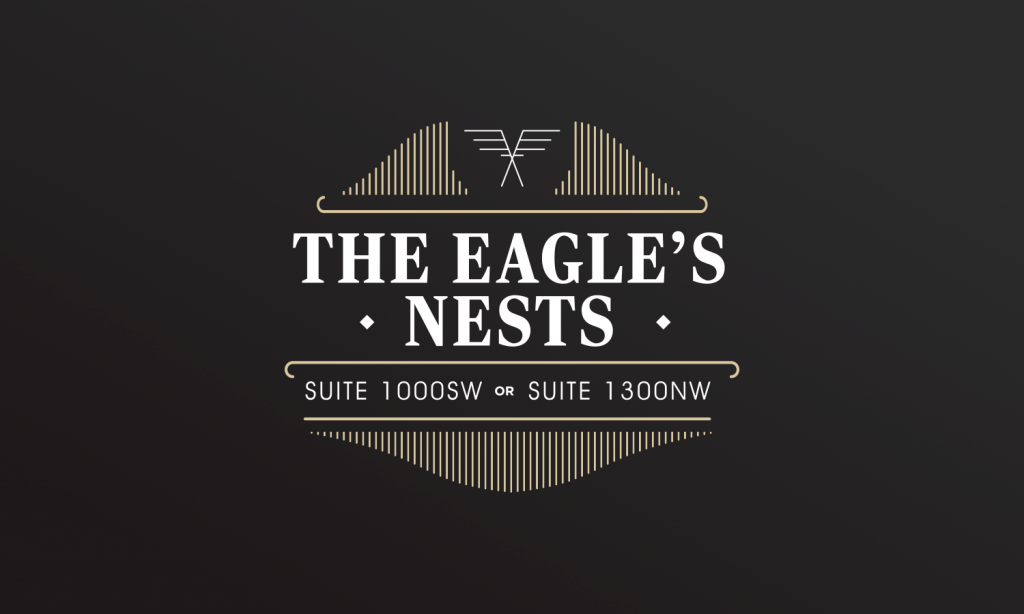

It’s Cozy at the Top
• Suite 1000SW – 11,446 RSF
• Suite 1300NW – 9,282 RSF
Two of our smallest availabilities are also amongst the most unique and desired. These rooftop turrets, offered separately, deliver awesome views and direct walk-on access to Meadow, the 3.5-acre oasis featuring basketball courts, a running track, and green space.
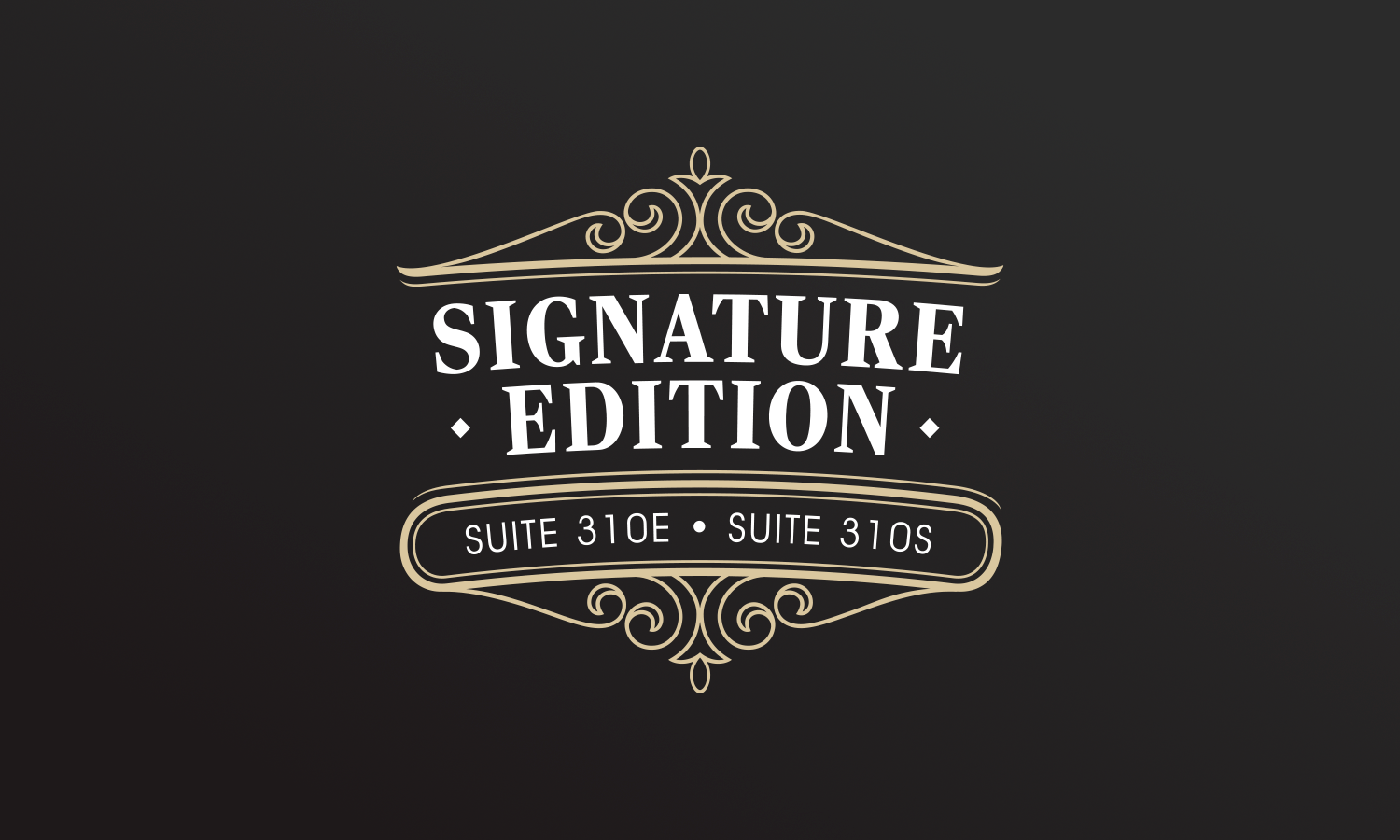

Go Big or Go Home
• Suite 310E - 81,923 RSF + Suite 310S - 17,346 RSF
Suites 310E + 310S feature spacious ceilingheights, ample natural light and flexible floorplatesthat allow users to create the perfect office space.Combine Suites 310E + 310S for an even bigger brandfootprint and a windowline that encompasses threesides of the building.
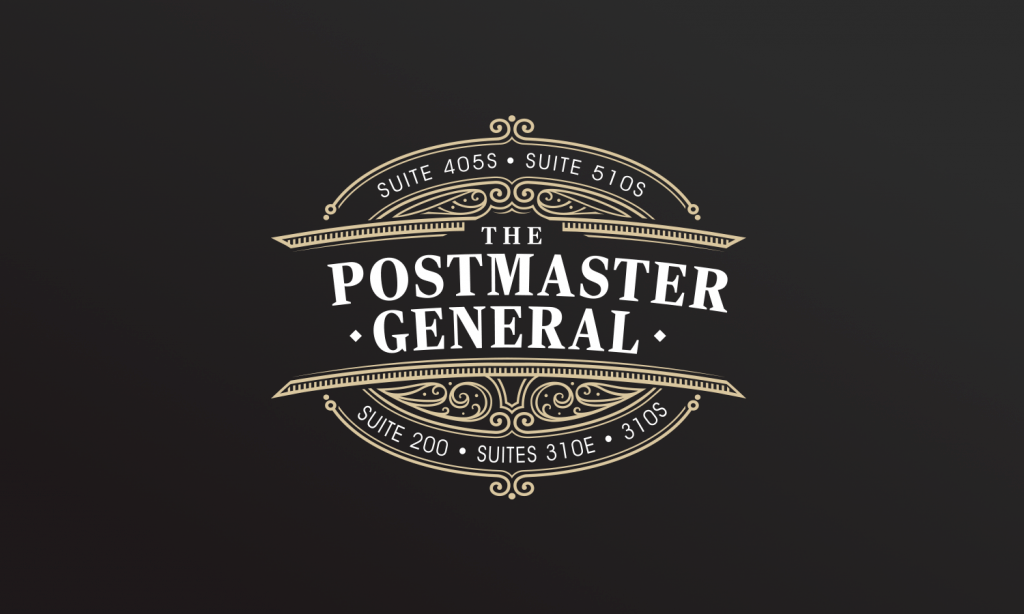

Building Within a Building
• Suite 200 – 9,172 RSF
• Suite 310S & E – 99,269 RSF
• Suite 405S – 14,743 RSF
• Suite 510S – 66,885 RSF
Combine up to 190K SF across four floors for a brand presence that simply can’t be ignored. An exclusive branded entrance delivers big on prestige while flexible floorplates allow users to craft the perfect office space to suit their style.
Package #/#

Final
Availabilities
| FLOOR | SF | DATE AVAILABLE | FLOORPLAN |
|---|---|---|---|
| Spec Suite 1150N-H | 6,088 RSF | Immediate | VIEW |
| Spec Suite 1150N-I | 2,559 RSF | Immediate | VIEW |
| Suite 1300NW | 9,000 RSF | Immediate | VIEW |
LOAD MORE 
